


One of Helsinki's most iconic landmarks, the National Museum of Finland, is undergoing the biggest transformation in its history. The pearl of Finnish national romantic architecture now lies dormant under scaffolding and weather protection. It is set to open to the public in spring 2027.
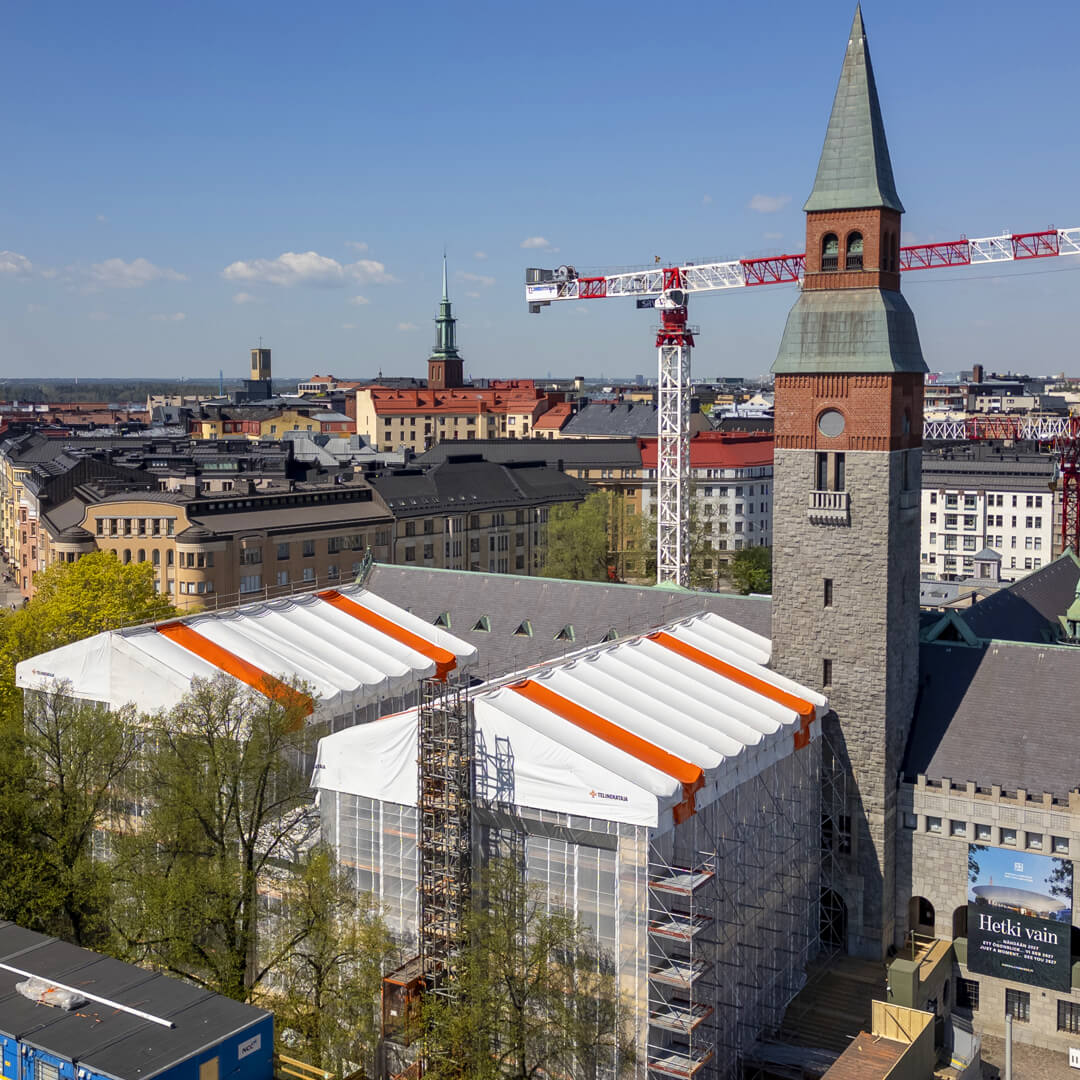
The silhouette of the National Museum rises above the ceilings is an integral part of Helsinki's cultural landscape. The total work is a culturally and historically valuable listed building, so the appearance and waterproofness of the weather shelter have been very important in the project.
Opened to the public in 1916, the building, designed by Herman Gesellius, Armas Lindgren and Eliel Saarinen, is a culturally-historically valuable listed building, designed to tell the story of Finnish history. Now the Telinekataja protects the repair of this Art Nouveau style castle.
The renovation of the roof and façade of the National Museum of Finland is handled by Telinekataja’s long-term partner NCC, and the client is Senate Properties. The users of the museum are the National Museum of Finland and the National Board of Antiquities. The building will be closed for about 3.5 years, of which it will need scaffolding and weather protection for approximately two years. The grounds, consisting of the main building, the new part and the yard park, will be completed in the autumn of 2026.
The National Museum is located at a prominent place along Mannerheimintie. The work at the versatile and challenging site has been especially well planned together with the contractors, as the site is also getting an expansion part, which is being built by SRV.
– The entire property itself is priceless. We want to provide the customer with the best expertise and solutions in the industry, which enable us to do the work in a high-quality and cost-effective manner. We expect the same from our subcontractors. In particular, the repair of the rare slate roof and the scaffolding required for it have required careful planning, for which Telinekataja has offered working solutions, says NCC Regional Manager Aleksi Ropponen.
At Telinekataja, 3D design has become increasingly common, especially in larger projects.
– The works of the roofs and facades repeat each other in each area, but in the 2nd and 3rd areas of the areas, the covering of the courtyard with a glass roof brings an additional spice. Its construction is a critical work phase for the last two areas, and the work and arrangements carried out on the scaffolding and under the weather shelter are planned to meet these requirements. It is important to us that the scaffolding serves both us and other contractors. A lot of 3D modelling has been used in the design process, as it illustrates the plans well, emphasises Ropponen.
– The first protection phase was completed in early 2024. The second and third stage works were planned so that the protections were done simultaneously, says Telinekataja's foreman Anssi Himmanen.
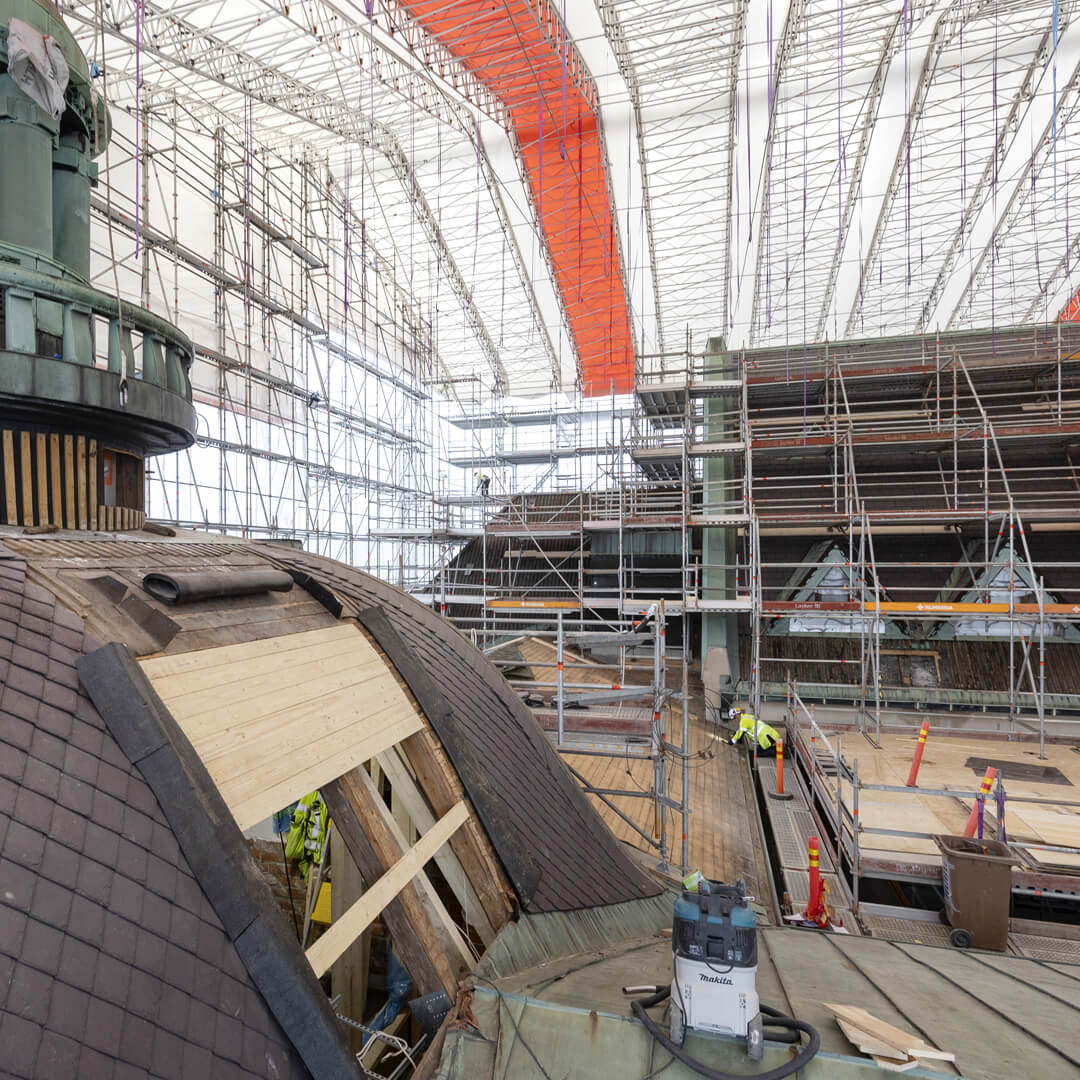
The National Museum renovates roofs, facades and covers the courtyard with a glass roof. The work has required precise 3D design.
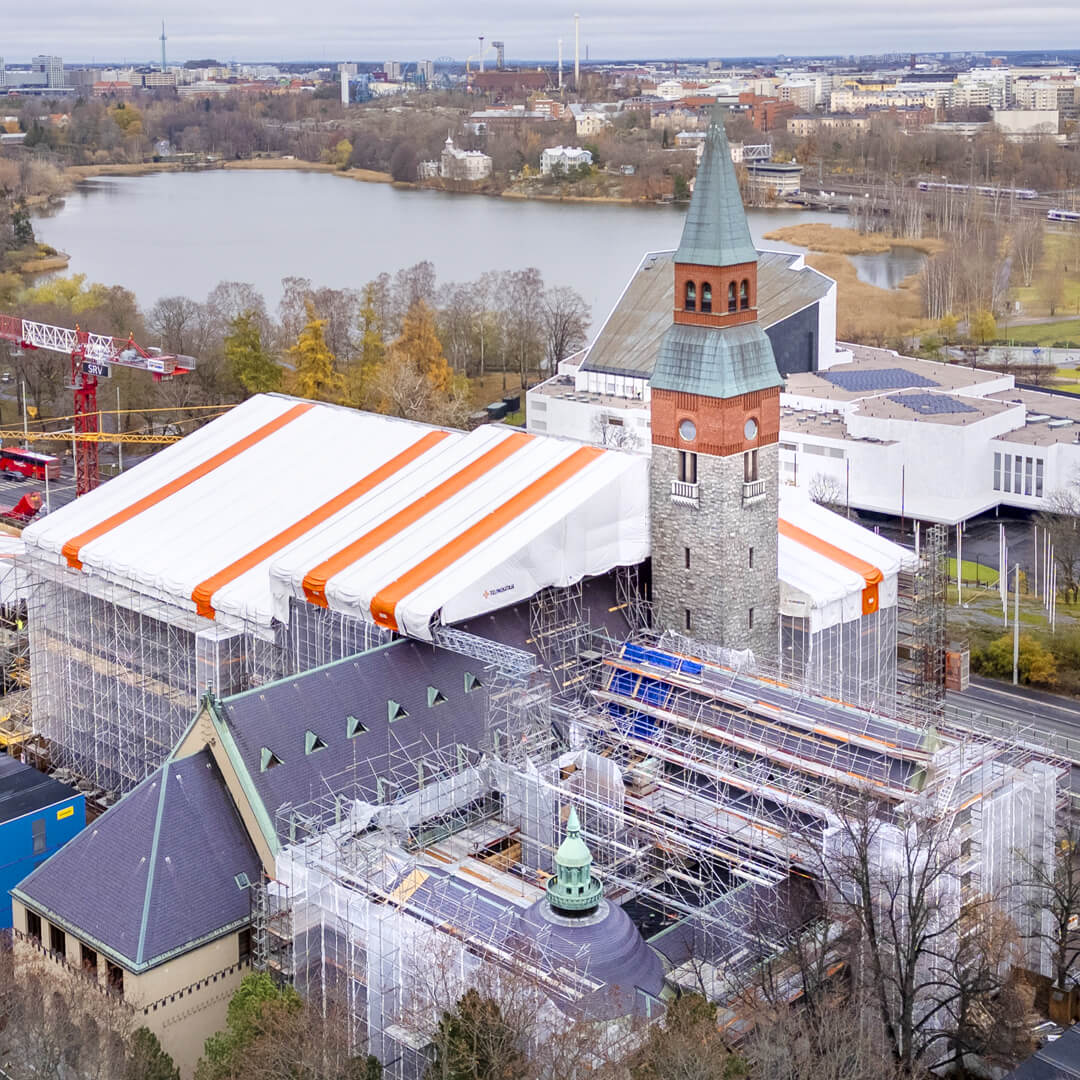
The National Museum uses basic facade scaffolding. There are, however, a lot of steep ridges, different surfaces and ornaments – natural motifs and mythology that describe the history of Finland. Their protection has been solved with overhangs, so that every two meters there are levels where the roof can be repaired safely and with high quality.
Humidity management has been very important in a demanding project.
– There are also priceless surfaces inside the building, such as the fresco in the foyer, which must not be damaged. Some of the premises are climate controlled throughout the construction period. In them, the temperature and relative humidity of the air must remain within certain limits. So the weather protection must really hold water, underlines Ropponen.
– The building is a protected area and we couldn’t put scaffolding anchors of the scaffolding everywhere. Each anchor point has to be separately verified. The cooperation has worked well and both scaffolds and weather shelters have endured excellently, Himmanen continues.
The project started at a rapid pace, as the tender competition took place in November 2023, and the scaffolding for the first phase was supposed to be up in January.
– The scaffolding must first and foremost be safe and serve the work that is being done on it. The weather protection must also look representative. We want the scaffolding contractor to be able to offer different options for implementation. It is important that the contractor stays on schedule, that it is safe and professional to work with employees, and that no risks are taken, Ropponen emphasises.
NCC has previously been involved in implementing demanding museum sites. When choosing a partner, it was important that the contractors are large enough to implement the project, so that there is definitely enough equipment and employees for each stage of the work.
– We had good experiences with the scaffolding supplier and we knew that they were capable of carrying out this project. The workers are professional, and the provided equipment is versatile and in good condition. When selecting contractors, NCC used its internal experience in the implementation of scaffolding and weather protection, Ropponen justifies the choice of a partner.
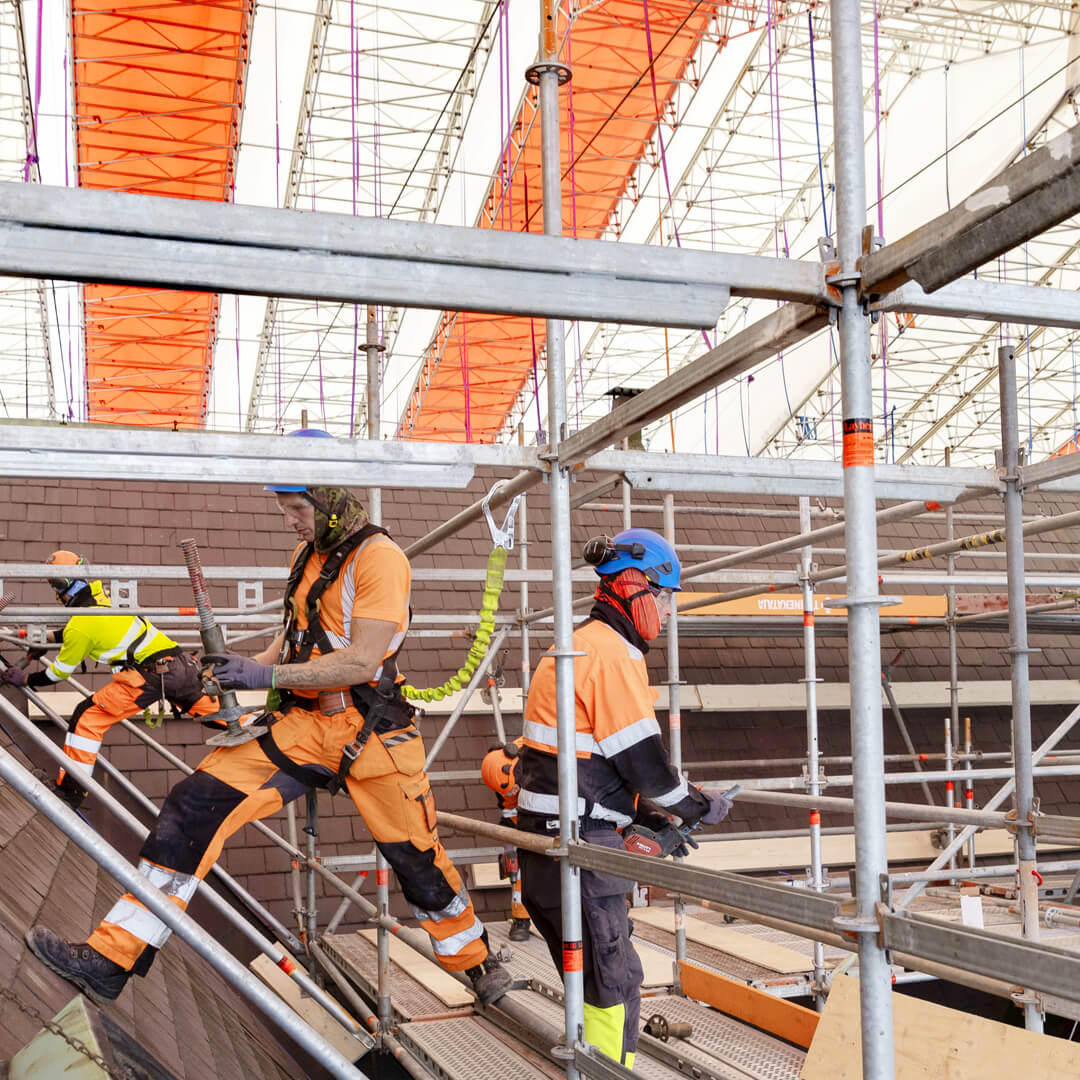
The scaffolding solutions have enabled safe and high-quality working conditions for NCC's employees.
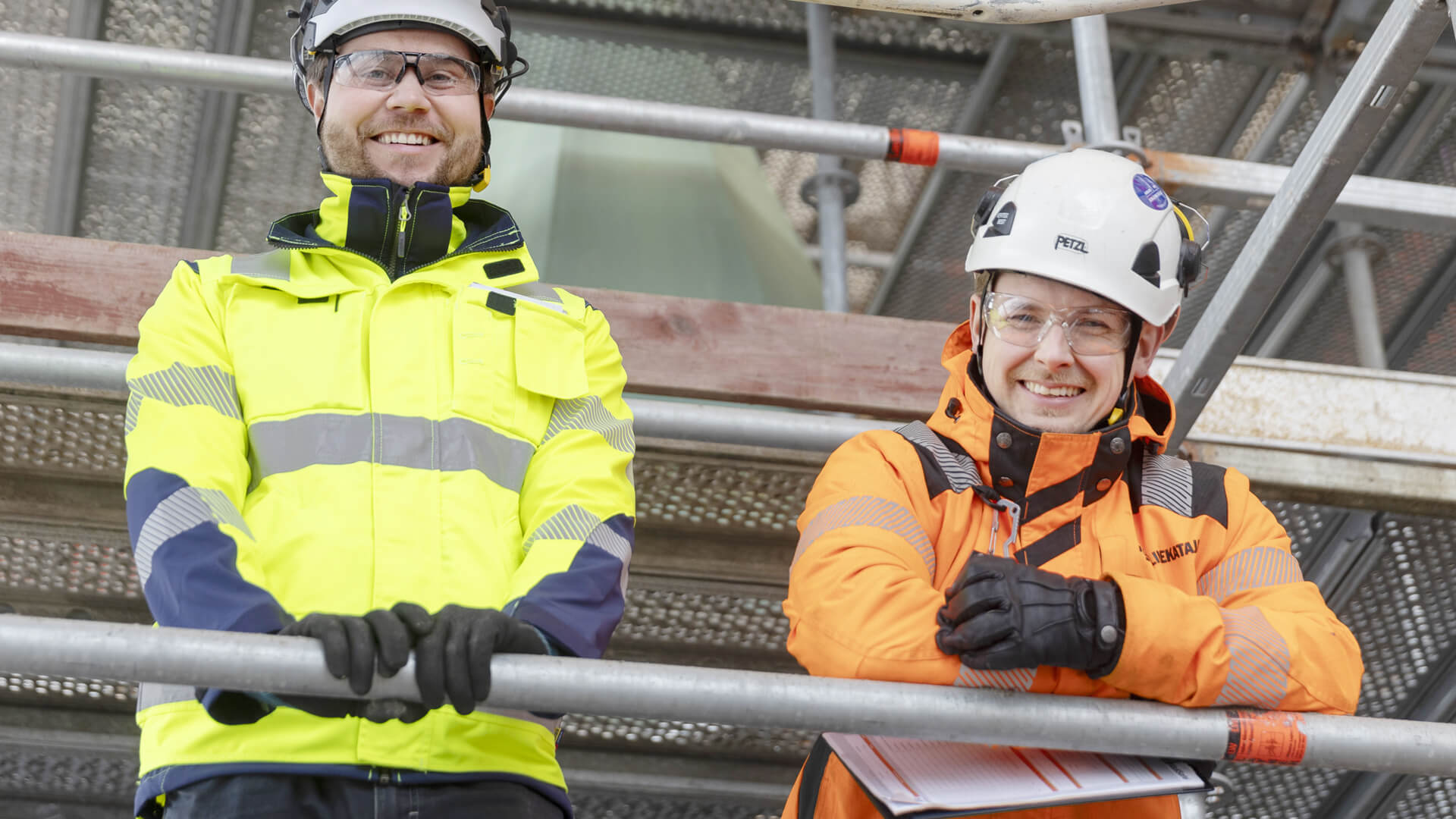
“It is important that the contractor stays on schedule, that the work is safe and professional, and that no risks are taken.”
– Aleksi Ropponen regional manager, NCC
According to the customer, the total package of the scaffolding was unmatched. Effective cooperation is important to make the project progress on schedule and to quickly solve any challenges. According to Roponen, the best cooperation has been the high-quality activities of the entire organisation:
– The Telinekataja's beak and work management are active, making it safe and of high quality, as well as meeting our requirements. The inform us about problems, key people are reachable, and the workers really seem to want to offer solutions that are just right for us. The work has been well anticipated, planned and coordinated in good time. We have got what we hoped for on time and the water has remained on the right side of the tarps.
The location of the construction site along the busy Mannerheimintie road and the simultaneous construction of the extension, due to which, for example, the lifting points have had to be carefully considered, has caused some headaches.